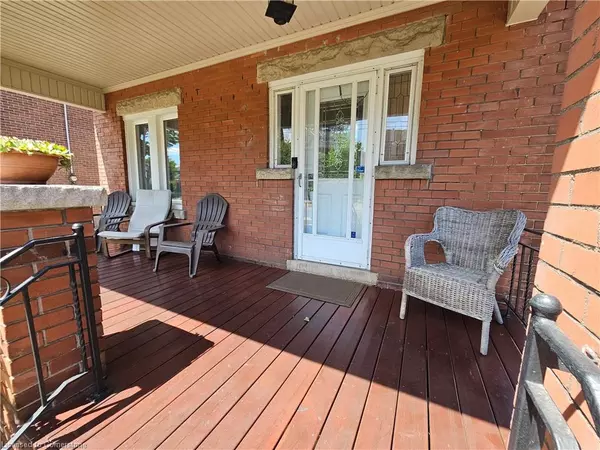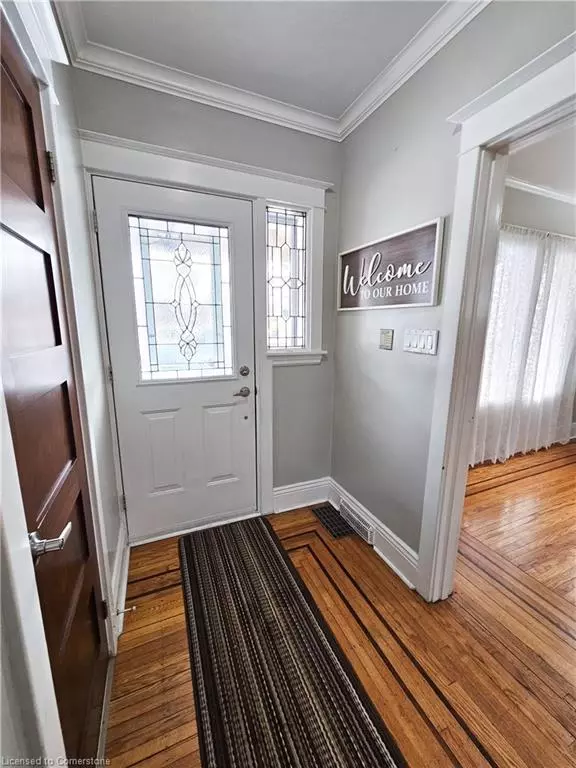34 Connaught Avenue S Hamilton, ON L8M 3C2
3 Beds
2 Baths
1,707 SqFt
OPEN HOUSE
Sun Mar 02, 2:00pm - 4:00pm
UPDATED:
02/19/2025 05:52 PM
Key Details
Property Type Single Family Home
Sub Type Detached
Listing Status Active
Purchase Type For Sale
Square Footage 1,707 sqft
Price per Sqft $427
MLS Listing ID 40697794
Style 2.5 Storey
Bedrooms 3
Full Baths 1
Half Baths 1
Abv Grd Liv Area 1,707
Originating Board Hamilton - Burlington
Annual Tax Amount $4,129
Property Sub-Type Detached
Property Description
family-friendly neighbourhood. This home evokes endless charm and character, with
original hardwood floors throughout. Conveniently located to many amenities such
as buses, schools, shopping, Gage Park and highway access. Many updates include,
central air(2005), kitchen (2011), updated wiring, 100 amps (no knob & tube),
basement waterproofing (2022), sump pump (2022) & brand new roof (Sept. 2024). The
main floor welcomes a cozy living room with gas fireplace, formal dining room
w/walkout to the sun room overlooking the vast backyard, & a kitchen w/walkout to
the balcony. Upstairs you will find 3 generously sized bedrooms & a spacious
half-storey which can be used as a fourth bedroom, office or lounge. This home is
worth a look and surely will not disappoint!
Location
Province ON
County Hamilton
Area 20 - Hamilton Centre
Zoning C
Direction King St towards Dunsmure
Rooms
Basement Separate Entrance, Full, Unfinished, Sump Pump
Kitchen 1
Interior
Heating Forced Air
Cooling Central Air
Fireplaces Type Gas
Fireplace Yes
Window Features Window Coverings
Appliance Dryer, Microwave, Range Hood, Refrigerator, Stove, Washer
Laundry In Basement
Exterior
Parking Features Detached Garage, Asphalt
Garage Spaces 1.0
Roof Type Asphalt Shing
Lot Frontage 40.0
Lot Depth 91.33
Garage Yes
Building
Lot Description Urban, Rectangular, Highway Access, Library, Park, Place of Worship, Playground Nearby, Public Transit, Quiet Area, School Bus Route, Schools, Shopping Nearby
Faces King St towards Dunsmure
Foundation Concrete Block
Sewer Septic Tank
Water Municipal
Architectural Style 2.5 Storey
Structure Type Brick
New Construction No
Others
Senior Community No
Tax ID 172110159
Ownership Freehold/None





